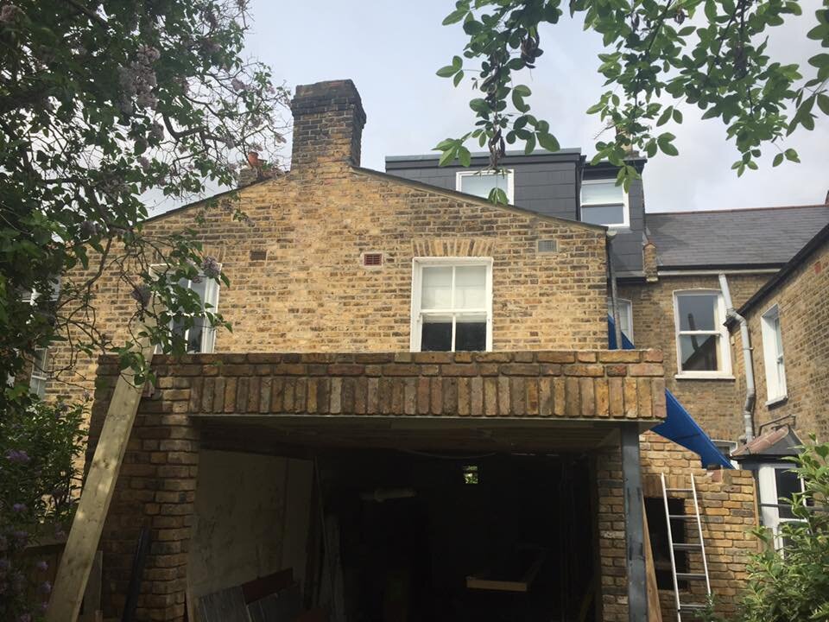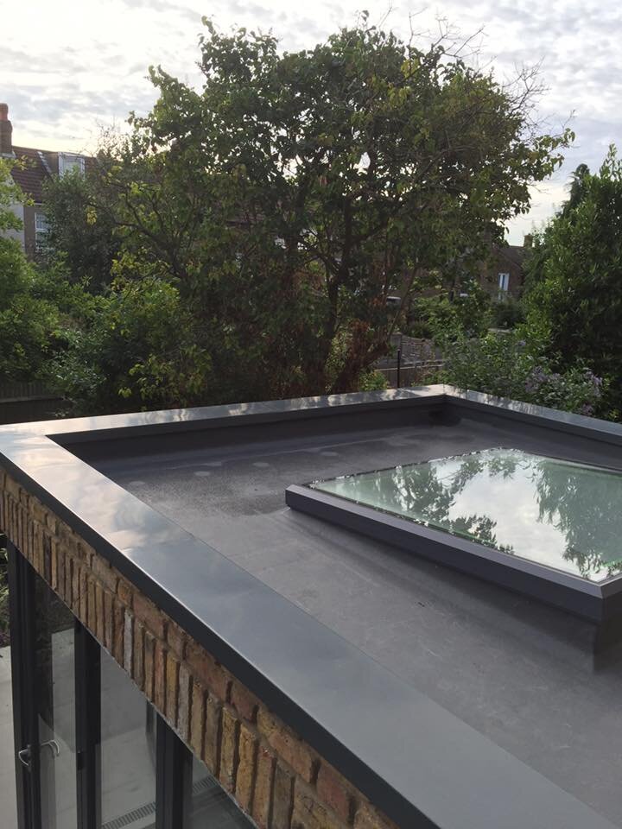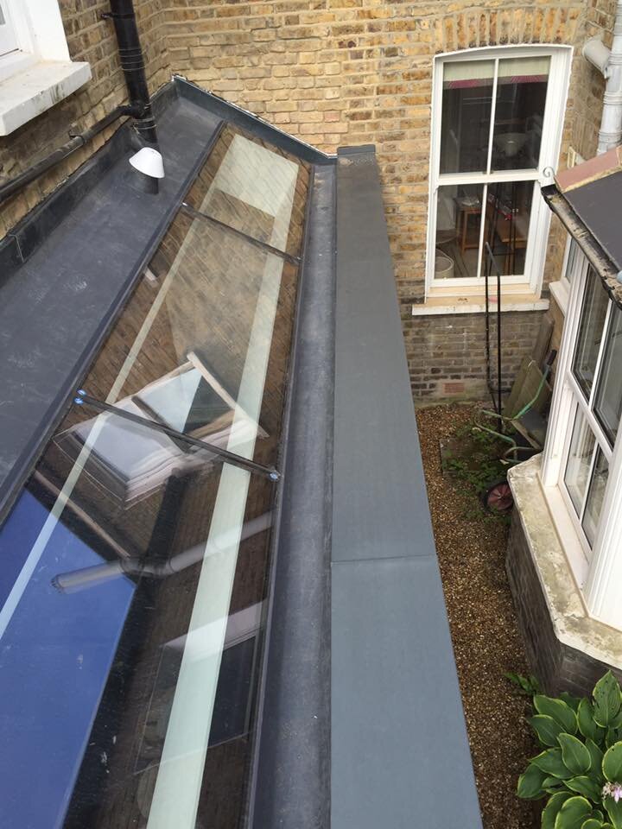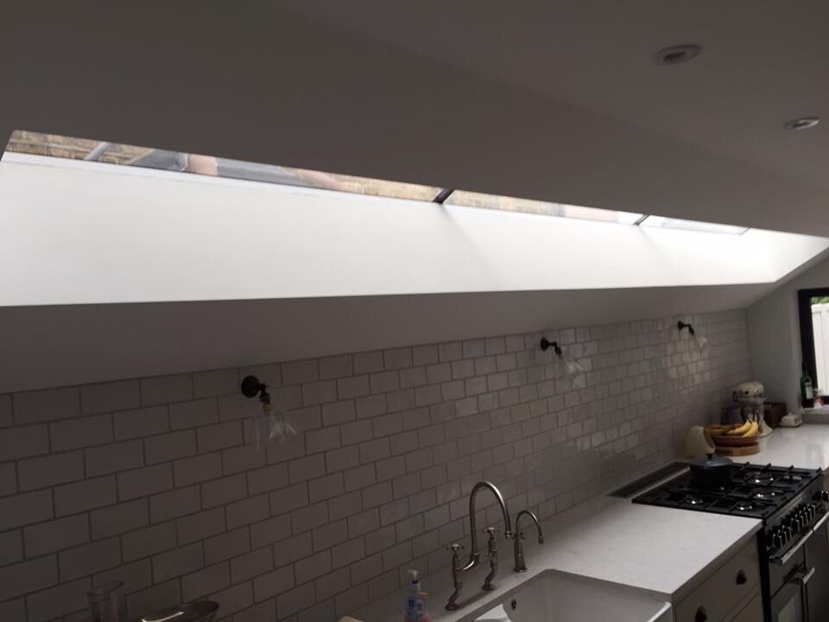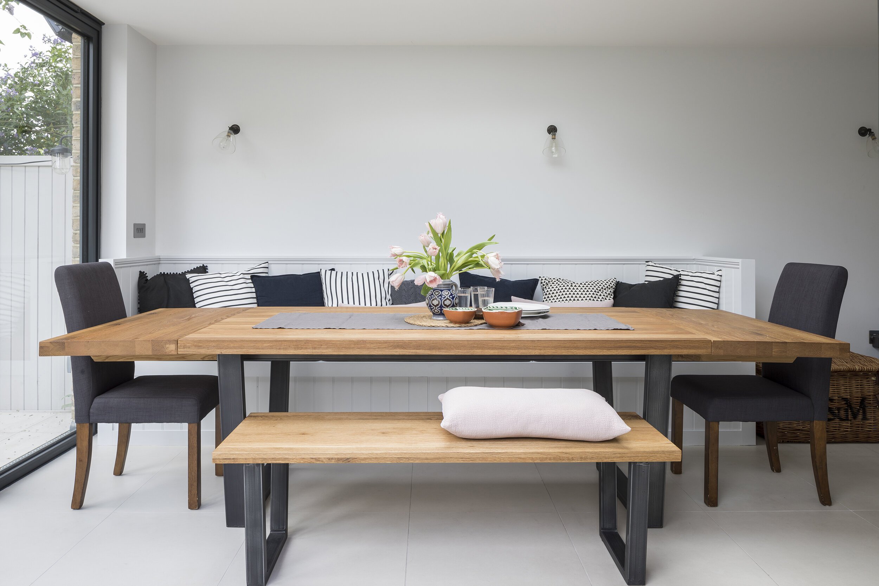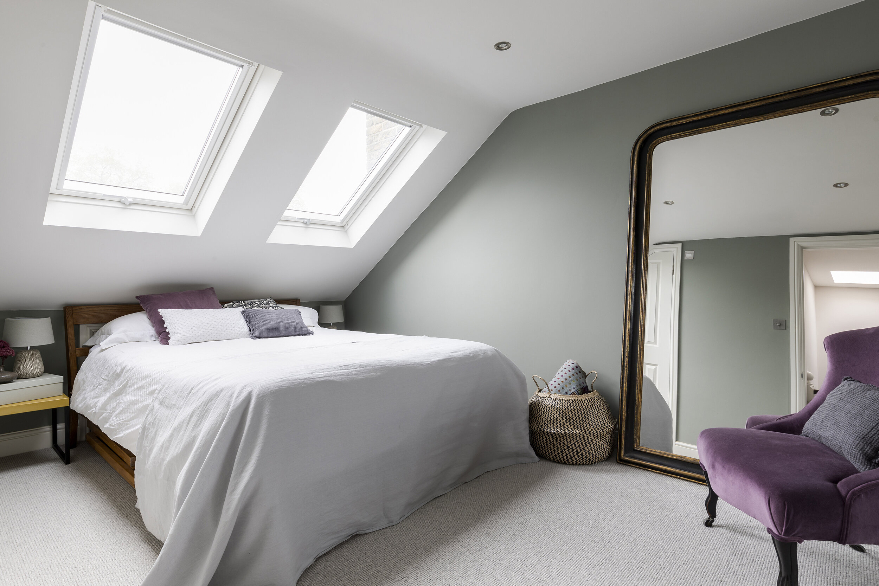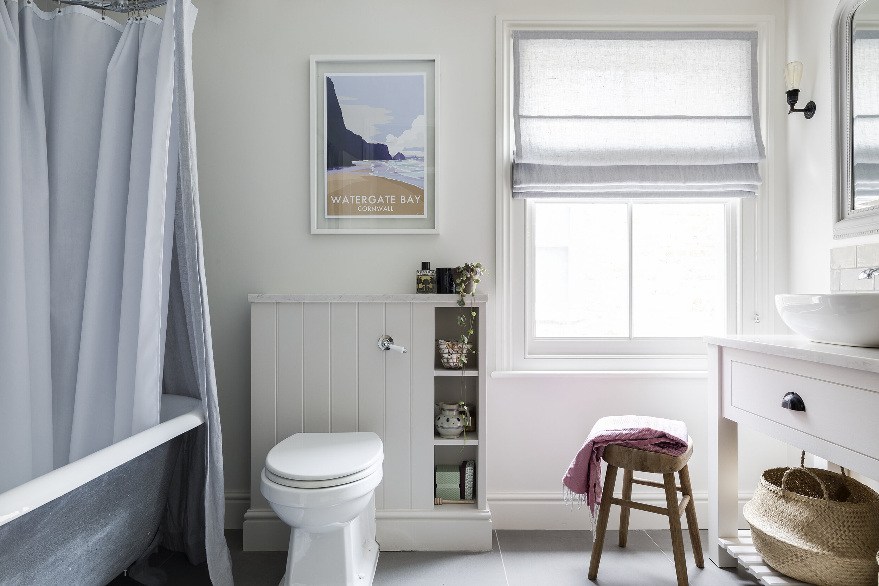A South London family home refurb.
This charming terraced house had recently undergone a loft conversion but the owners still didn’t feel that the house was working for them efficiently. A newly designed kitchen extension has given them a spacious and light family room, complete with bespoke seating area, larder and downstairs loo.
Interior Design by Imperfect Interiors - Photography by Chris Snook
Work undertaken on this project
Rear extension
Construction of new foundations
Excavation and new drainage
Block and brickwork
Groundwork
Interior work
Redecoration
Carpentry
Bathroom tiling
Electrical work
Decoration
Painting
Floor tiling
Garden landscaping
Bathroom fitting

